CEDIA 2018 Awards
Home Cinema Category
| Winner | Americas Level II |
| Project | LA Upgrade |
| Integrator | DSI Luxury Technology |
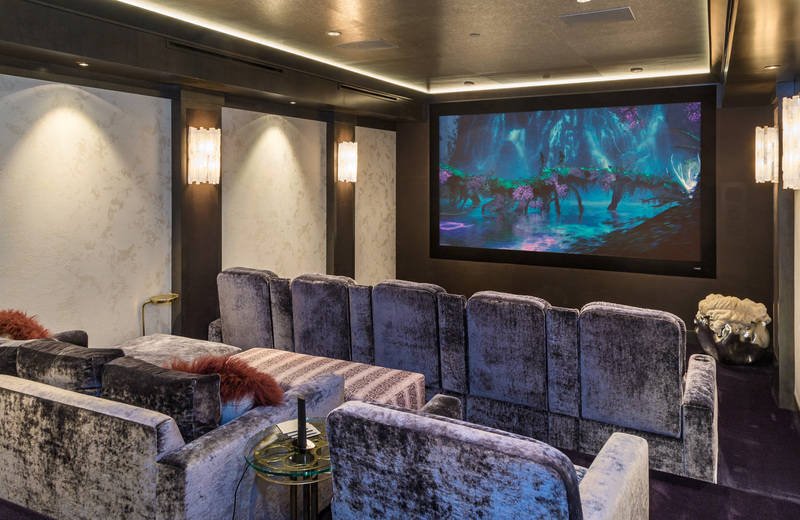
What Were The Performance Objectives For This Design?
The room was to be optimized for sports, television primarily, but still had to be a great place to watch a movie. The client had a nice system from 13 years ago prior that needed to be updated with a bright 4K laser and Dolby Atmos Immersive Sound. DSI wanted to show a demonstrable improvement in both video and audio performance and provide a system design that did not compromise room aesthetics.
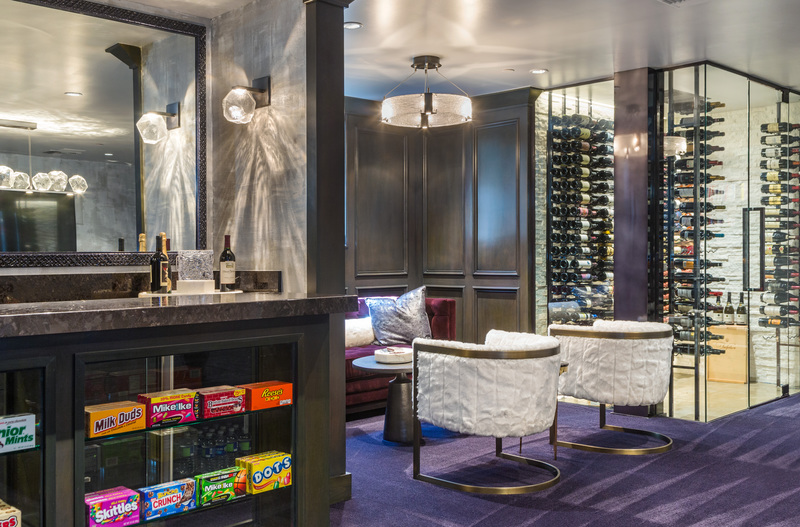
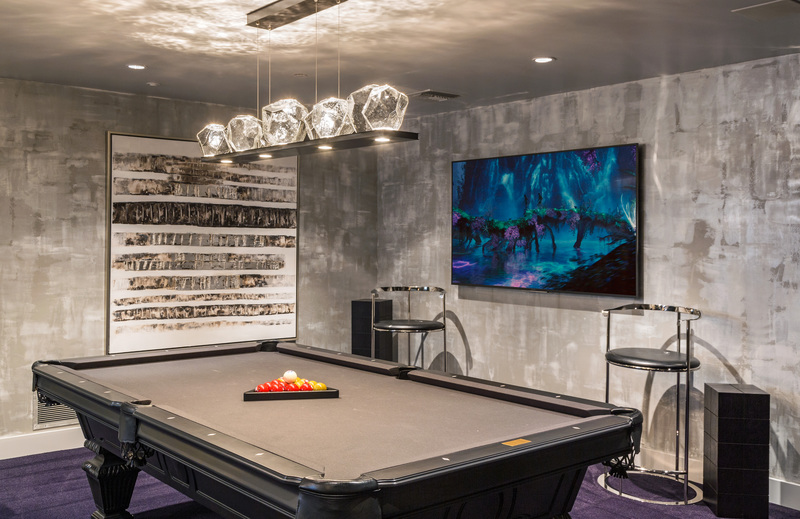
Acoustical Considerations.
The room was near mechanical equipment, so it was necessary to ensure a quiet environment and to keep the noise floor low in the room. To achieve this, DSI worked with the general contractor to plan out the isolation for the room. All walls used a resilient channel to isolate the wall assembly from the framing. The wall assembly included 1/2-inch plywood, a layer of green glue, and 1/2-inch drywall to help keep outside noise contamination out of the room. The theatre door used a seal system in addition to an acoustical door since that is typically the weak link. To keep the isolation envelope, all light fixtures were boxed out and outlets were sealed with acoustical putty and acoustical caulk. Since the designer and homeowner valued aesthetics over the perfect audio room, DSI had to work around a non-acoustically transparent fabric yet hide loudspeakers. Although the fabric was not perfectly acoustically transparent, DSI worked with the general contractor to put materials behind the fabric that would help DSI tame reflection and give the proper mix of absorptive, reflective, and diffusive elements.
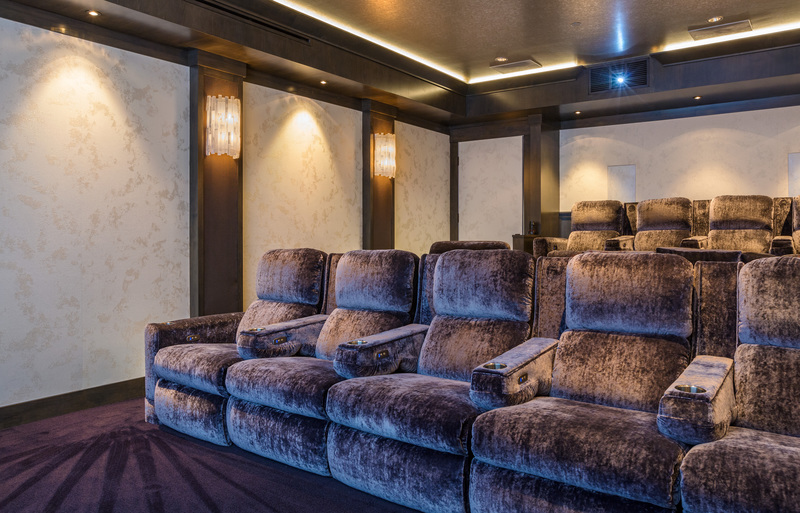
Loudspeaker And Subwoofer Placement In This Installation.
To optimize sound for the middle row (the homeowner's preferential seat location), DSI placed the LCRs at the optimum height for that elevation. Each row had a set of side loudspeakers built into columns behind acoustically transparent fabric. Rear channels were installed on the back wall above the seating but below the soffit. DSI utilized two JBL 15-inch active subwoofers that were installed in the front soundstage. To handle the Dolby Atmos effects, DSI installed six flush in-ceiling loudspeakers that timbre-matched the side and rear loudspeaker channels.
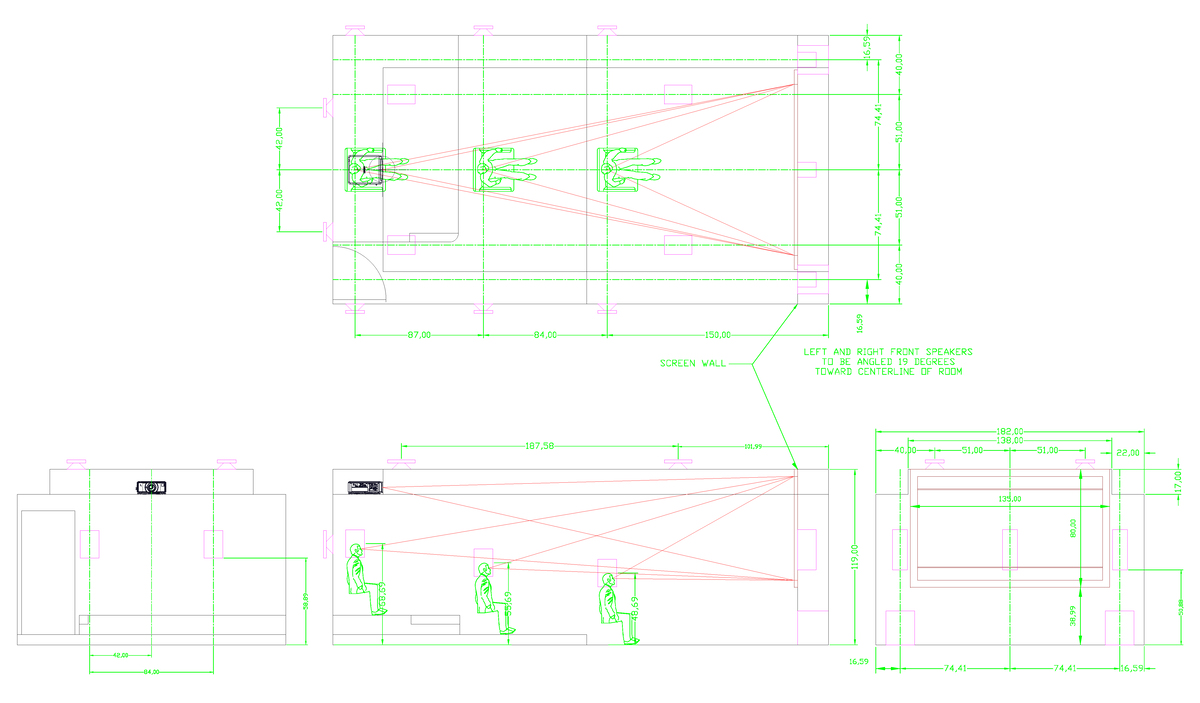
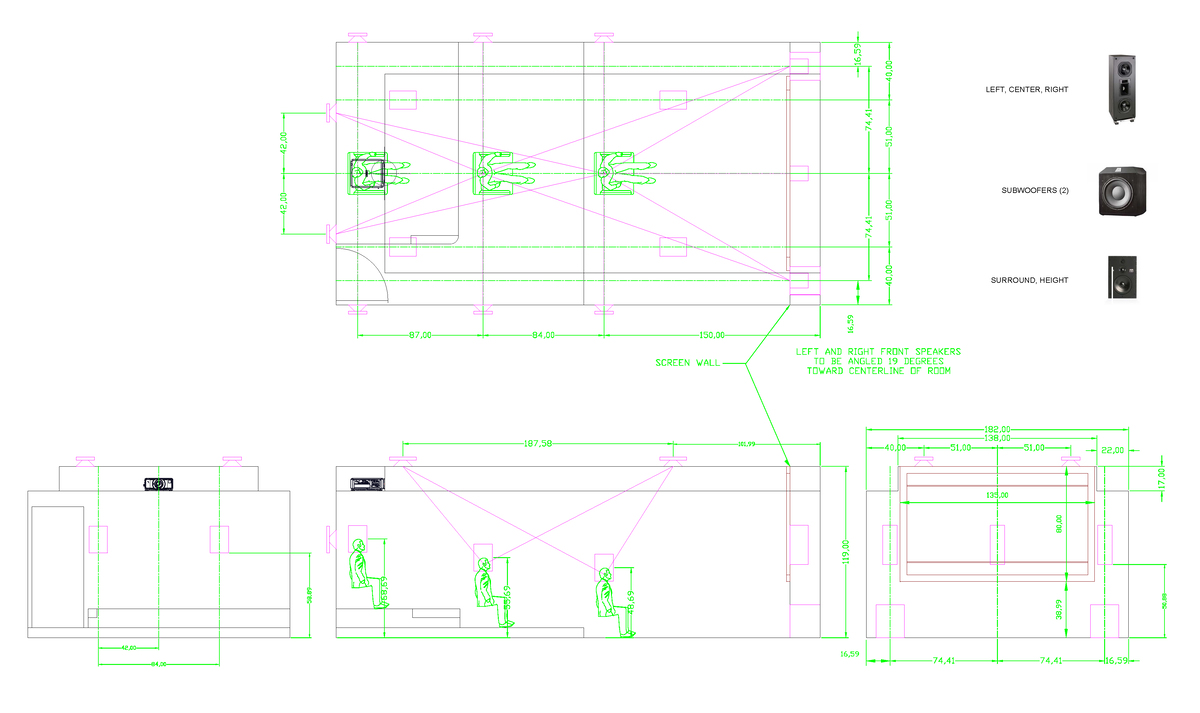
HVAC Considerations And Installation For This Cinema.
To keep the noise floor very low, DSI instructed the general contractor to have at least three 90-degree bends for all air ducts traveling in or out of the room. The HVAC ducts were covered in acoustic material and utilized low-noise grilles to further minimize noise. For the projector, DSI needed the general contractor to provide ducting to exhaust projector heat from the projector enclosure. Fresh air was brought into the cavity through a custom grill that concealed the projector but allowed airflow. Exhaust was handled by a series of low-speed, low-voltage fans to quietly move air out of the cavity.
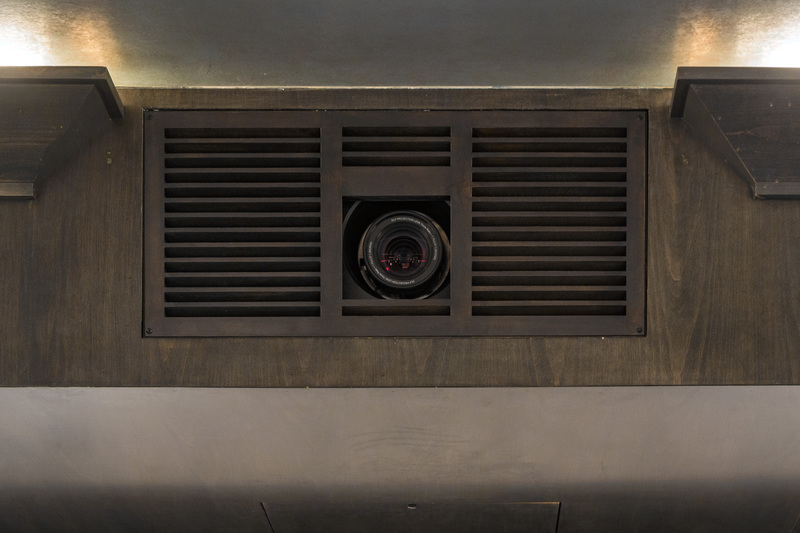
Technical Details Concerning The Main Power Management For This Cinema.
Two dedicated 20 AMP circuits were installed to handle power needs for this project. Three duplexes in the theatre were tied into a single 20-amp circuit. These duplexes powered the local active subwoofers, projector, and local gaming source. This circuit was tied into the main rack of A/V components and conditioned by a Furman Elite 20 PR. All other power requirements for non-AV equipment (Control, Network) were handled on a separate circuit.
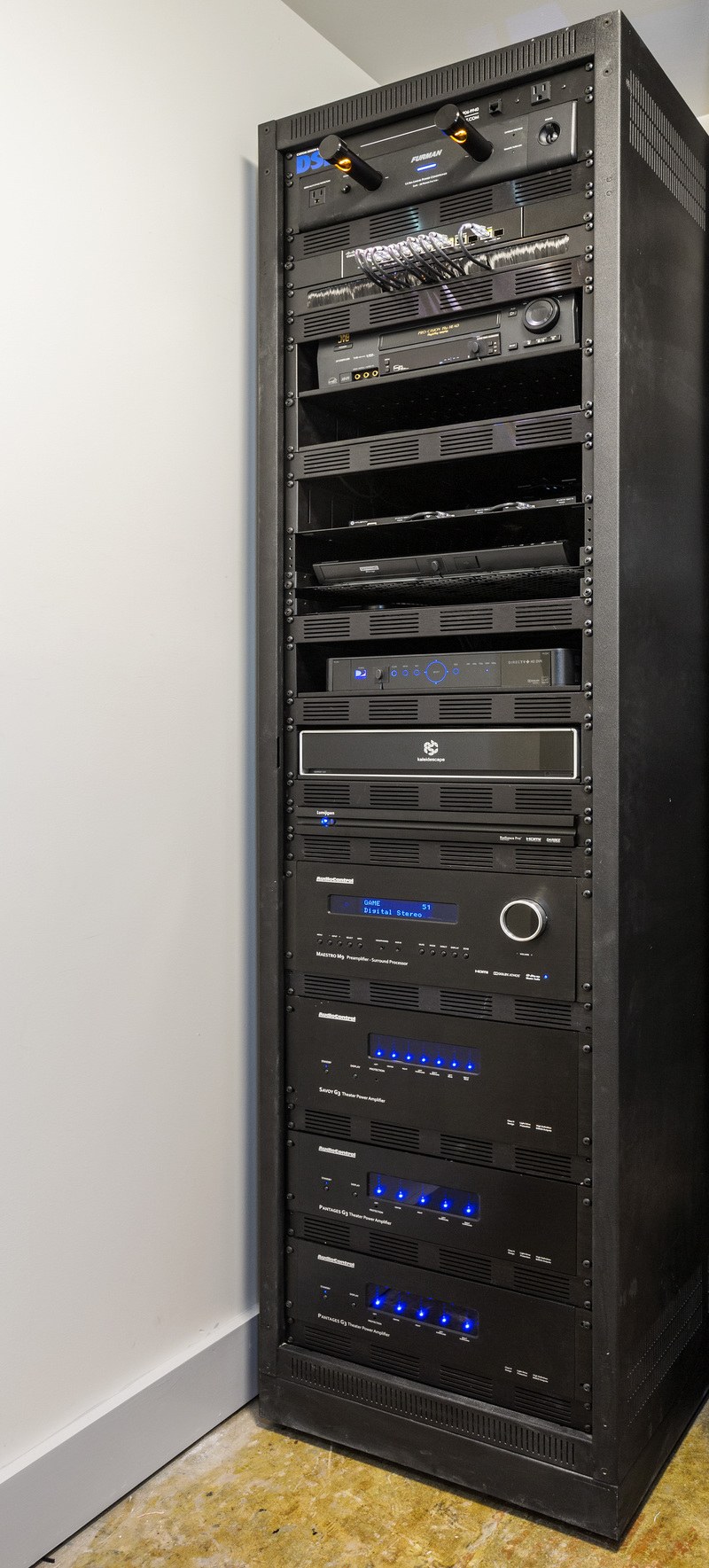
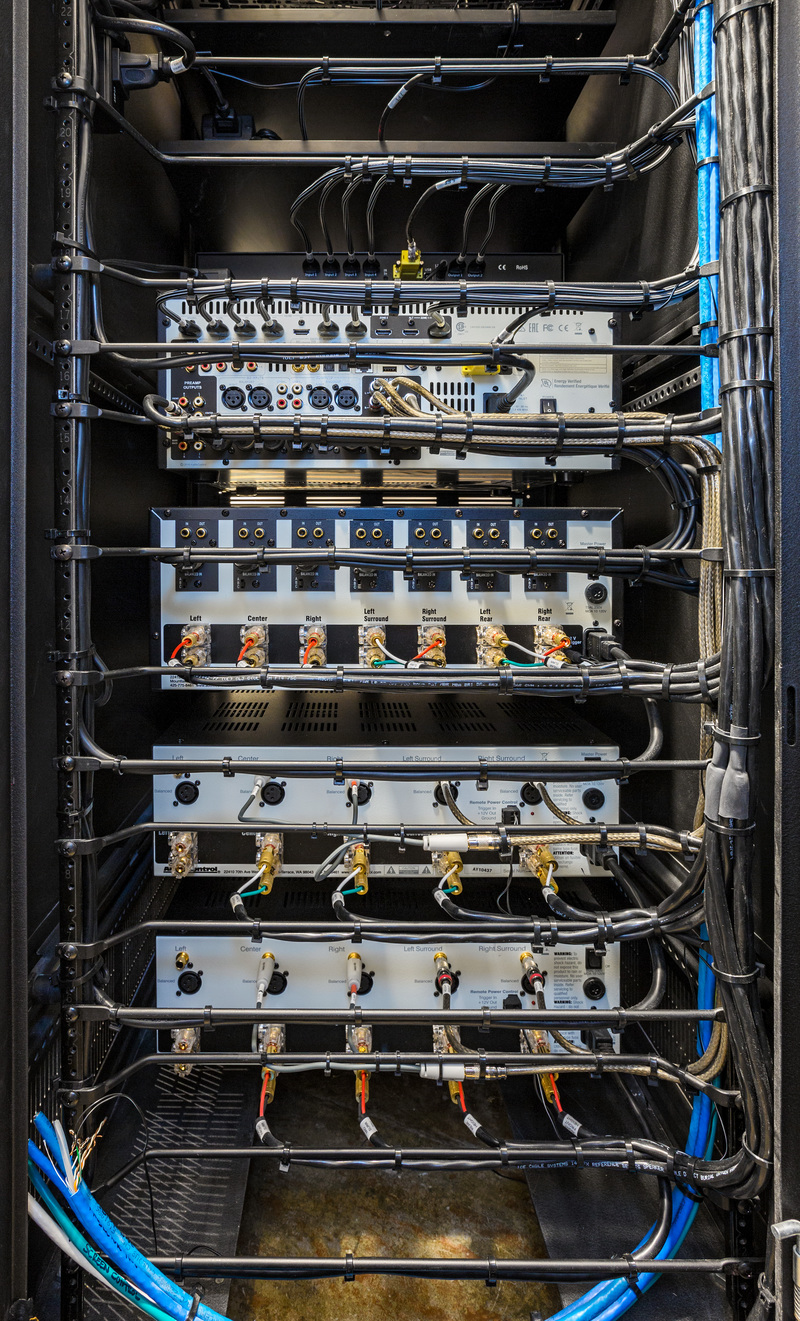
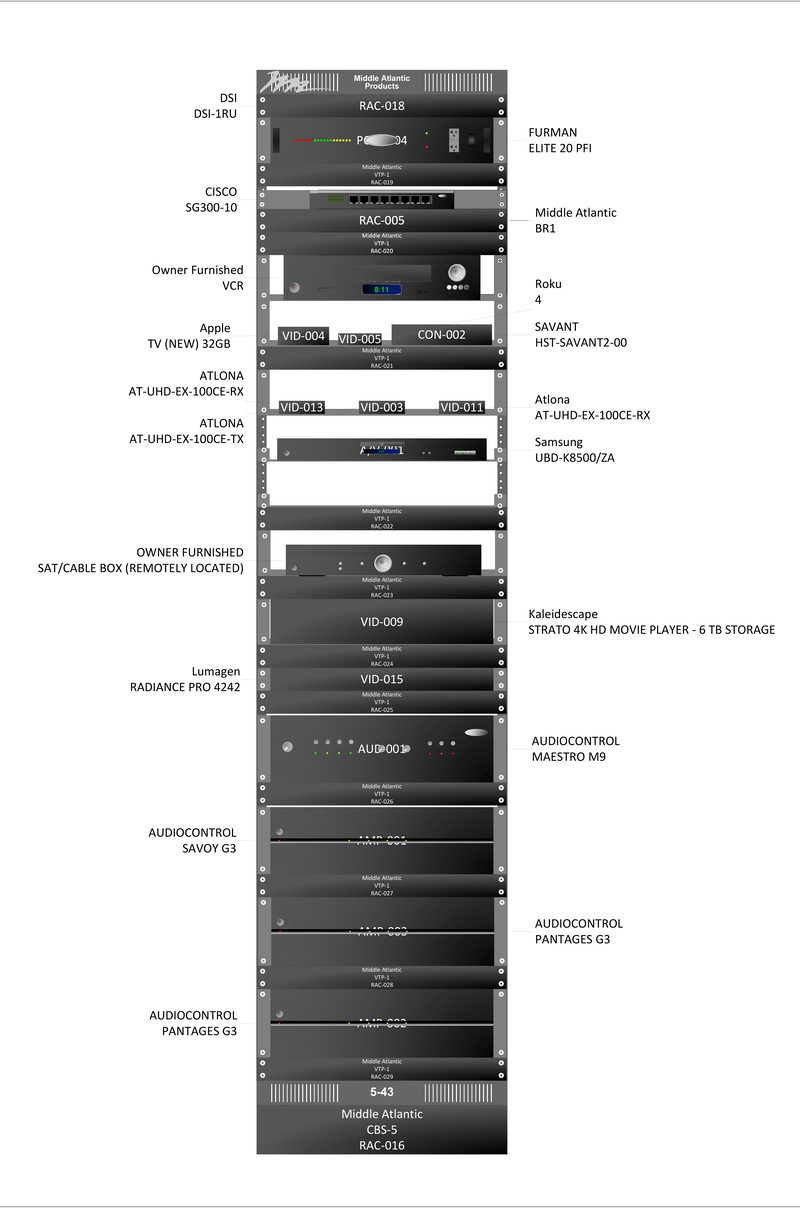

 then "Add to Home Screen"
then "Add to Home Screen"